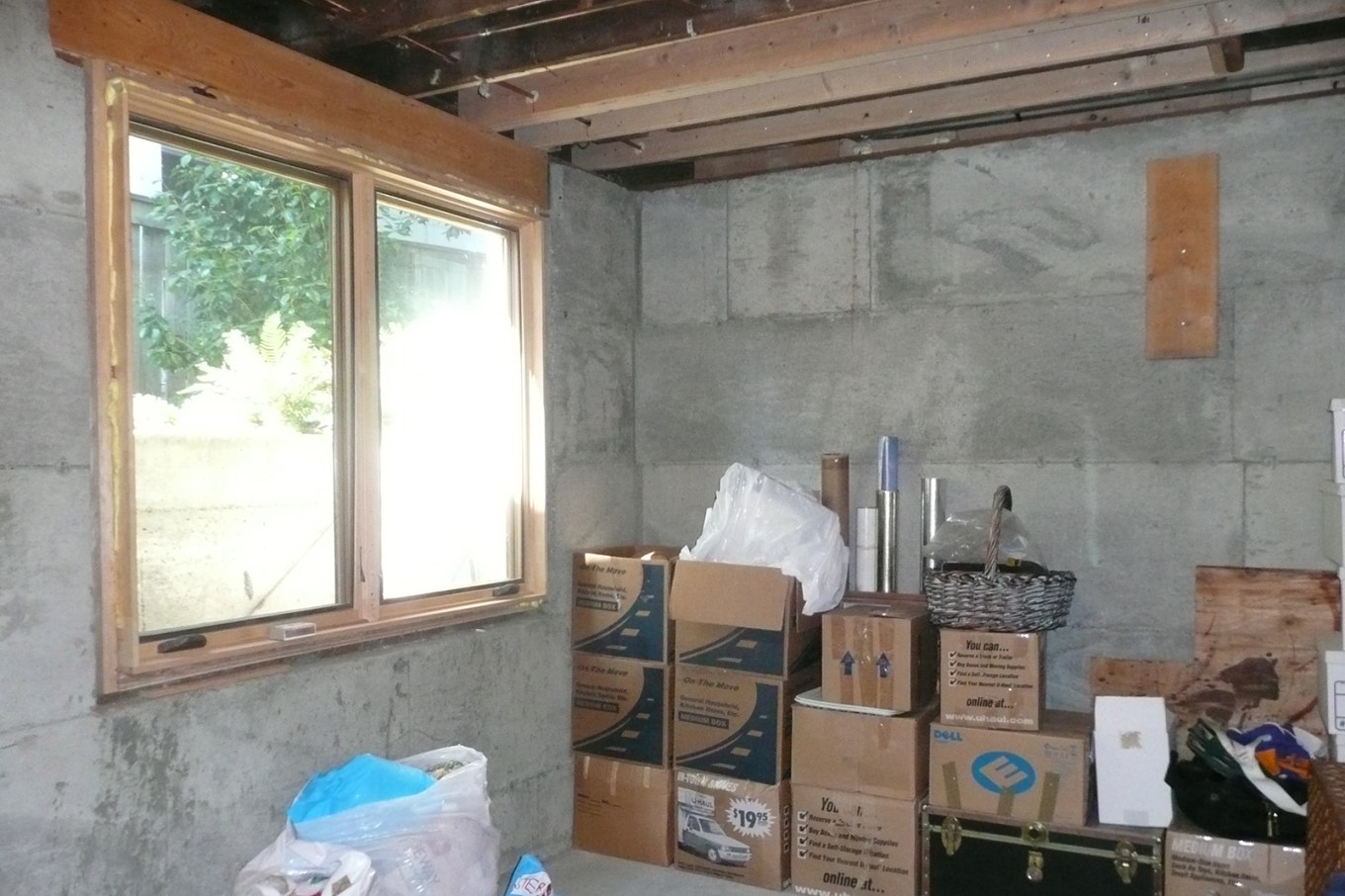Basement finishing is a great way to add that extra bedroom or playroom you’ve always wanted.
And, you won’t have to dig and lay a foundation or frame and insulate exterior walls — that’s already done.
Basement Remodel Cost
According to the “Remodeling Impact Report” from the NATIONAL ASSOCIATION OF REALTORS®, the national median cost of remodeling a basement into a 15-foot-by-25-foot playroom is $40,000.
You’ll get 63% of that investment back if you should sell your home. Meanwhile, settle into contentment. Homeowners responding to the report gave their basement project a joy score of 9.5 — a rating based on those who said they were happy or satisfied with their project, with 10 being the highest rating and one the lowest.
Depending on your circumstances, here’s what you’ll need to know:
Building to Code
The International Residential Code (IRC) says a basement living space must have a clear, floor-to-ceiling height of at least 7 feet (6 feet for bathrooms). Local codes for basement finishing may vary, and exceptions are made for the presence of exposed structural beams, girders, or mechanical system components along the ceiling, but only if they’re spaced at least 4 feet apart and extend no more than 6 inches from the ceiling.
If your existing basement ceiling height doesn’t meet those specifications, you have two options, and neither is cheap:
- Raise your house and build up the foundation around it to gain the ceiling height you need.
- Lower the floor, which entails removing the existing concrete slab floor, excavating to the desired level, and pouring new concrete footings and a floor slab.
Both options during basement finishing require professional and precise engineering, excavation, and structural work that will cost at least $20,000.
Add a Staircase
The IRC also governs the staircase that leads from your home’s main level to the basement remodel. Requirements include a handrail and stairs with proper width, tread, and riser dimensions. There must be at least 6 ft. 8 inches of headroom at every point along the staircase.
If the stairway isn’t wide enough (at least 36 inches) or the steps aren’t to code, you may have to rebuild them during basement finishing, an extra cost of about $2,000.
Condition the Space
Heating and cooling your basement finishing can be as simple as tapping into existing HVAC main trunks and adding a couple of vents ($1,000) or as complicated as upgrading your entire heating and cooling systems ($7,000 to $15,000).
Your contractor will have to “size” your existing system to make sure it can handle the additional load and will comply with building codes that consider health and safety, such as adequate venting of furnace combustion gasses.
Cure Moisture Problems
You’ll have to fix moisture problems before basement finishing begins. You may have to waterproof walls and floors, grade the yard so water falls away from the foundation, install a sump pump, or install drains around the foundation, all or any of which can add thousands in costs.
Related: Solutions to Common Wet-Basement Problems
Add Emergency Egress
Code dictates that basement finishing have at least one door or window big enough for people to get out and for help to get in during an emergency: If you’re including a bedroom, it must have its own point of egress. Each egress opening must be at least 5.7 square feet, with the windowsill no more than 44 inches above the floor.
Most basement walls are built using poured concrete or masonry blocks, which can be cut (although not as easily as wood-framed walls) to create openings for egress windows or doors.
