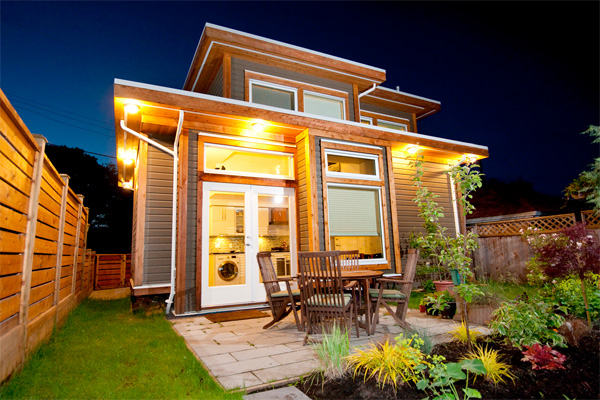These three weensy abodes form three different countries feel like much larger homes.
The trick is that each place maximizes space to complement the resident’s lifestyle.
#1 All the Amenities of a Larger Home — Including a Garage
This 500-sq.-ft. home was built in Vancouver by SmallWorks Studios. Despite its diminutive size, this mini-mansion was designed with plenty of traditional elements that make it feel like a much larger home. It packs a sleek small kitchen, a bedroom balcony, and a one-car garage.
Plus, its tiny footprint helps it be energy efficient.
#2 Built for Entertaining
A woman in Barcelona remodeled her tiny apartment so she can have parties.
Although her bedroom eats up a quarter of her 128-sq.-ft. dwelling, she didn’t like the idea of installing a loft or Murphy bed to create more floor space.
So, with the help of a few clever storage built-ins that concealed extra chairs and an expandable kitchen table, the Spanish hostess is able to seat 12 for dinner.
FYI, when the party moves into the living room, she uses foldout cardboard stools to create more seating.
#3 More Than a Man Cave
In the U.S., J. Michael Moore (who happens to be 6’4”) filled his vibrant, 225-sq.-ft. home with furniture and kickknacks he likes to look at.
Moore avoided using a monochromatic paint scheme and went with color blocking — a method that pairs opposites on the color wheel. Although the colors are bold, color blocking helps tie all his stuff together so his space doesn’t feel cluttered or overwhelming.
A loft bed and moveable furniture helps Moore maximize his square footage and lets him rearrange the space to serve many purposes.
