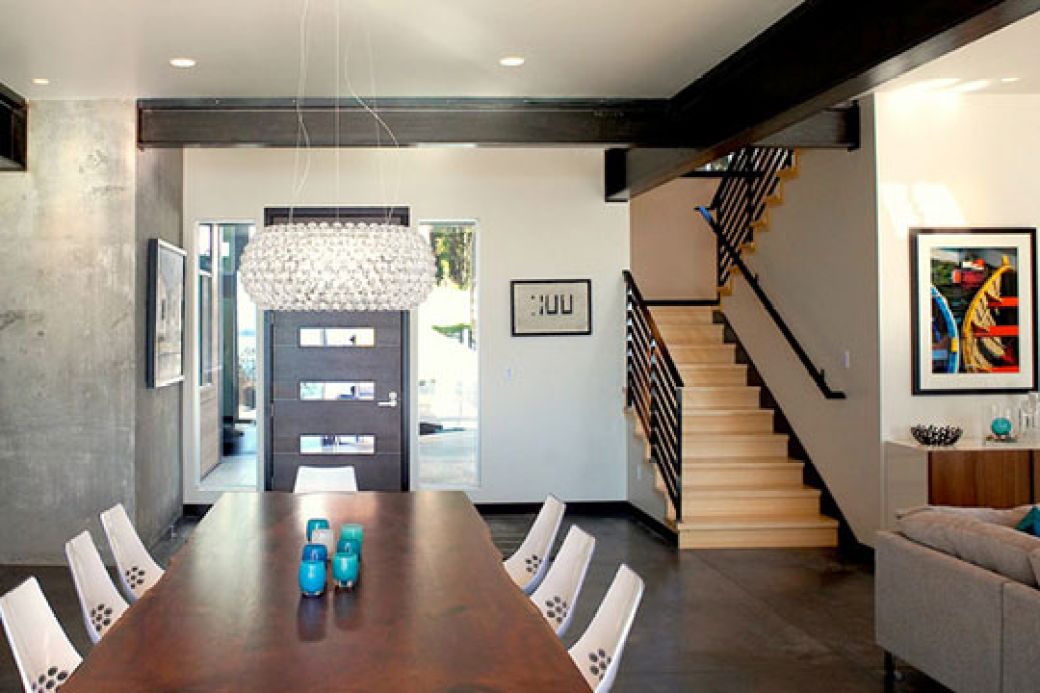Open living -- one room for all reasons -- is the trend that keeps on trending. So if you’re still living with niche rooms -- a kitchen for cooking, dining room for eating, and living room for formal entertaining -- it’s time to open your mind and home to a new floor plan that adds flow and light.
“Open is how we live,” says Dan Nelson, a Stanwood, Wash., architect whose firm Designs Northwest Architects specializes in open floor plans. “The idea of a formal dining room and living room doesn’t fit our informal lifestyle today.”
Open living:
- Adds space without changing your home’s footprint (a good thing because it saves money)
- Increases natural light
- Improves traffic patterns
- Lets you enjoy more of your home more of the time
Here are some ways to achieve open living:
Removing Walls
It’s a simple concept: Take down a wall to combine spaces ($500 to $4,000 professionally done). If the wall in question is not load-bearing and doesn’t hide plumbing pipes, it’s a relatively simple task for a contractor to:
- Demolish drywall and studs
- Reroute electric lines
- Build a chase for an HVAC duct hidden in a wall
- Patch flooring
- Patch and paint the ceiling where the wall was attached
Taking down a load-bearing wall is not as simple, but definitely doable by a professional (not a DIY project). You’ll need an architect or structural engineer ($100 to $150 per hour) to determine what type of support will replace the wall -- such as a post and beam -- and how you’ll need to shore up the wall while you’re working.
You don’t have to take down the entire wall to get a more open feeling. A half or knee wall will open sight lines while still defining the different spaces.
Half walls also can pull double duty as breakfast bars, bookcases, and extra storage.
Bringing in More Light
Adding daylight will make your rooms appear bigger and brighter. Here are some ways to bring in more light:
Widen windows. Bust through your home’s exterior and add bigger, more energy-efficient windows. If you change a 3-foot-by-5-foot double hung window to a 5-foot-by-5-foot picture window, it'll cost you $450 to $1,000 for the window and $350 to $473 for labor. Add another 50% to 100% in installation costs if you have to remove siding and reframe the new window.
Add French doors or sliding patio doors. Put them where windows used to be ($1,200-$3,000 installed for 6-foot-8-inch-tall by 5-foot-wide wood door). To make the most of these doors, let them open up to a patio or deck -- finished outdoor space that feels like you’re extending indoor living.
Install skylights. Adding skylights brings in lots of daylight -- about 30% more than a similar-size window. Install skylights ($650 to $3,500 for a 2-foot-by-4-foot model) with build-in light fixtures that you can turn on when the sun doesn’t shine.
Lighten the drapes. A low-cost way to bring in more light is to exchange heavy curtains for sheer drapes or fabric blinds.
Raising Ceilings
If you have an older house, there’s a chance you have a dropped ceiling beneath the original ceiling, which once was considered a good way to save energy costs. Check to see if you can remove the dropped ceiling and gain 6 inches to a couple of feet in height.
You also can alter ceiling joists and rafters to create a vaulted, coffered, or tray ceiling. You’ll want to consult an architect or structural engineer first, because ceiling joists stabilize the walls of your house. The engineer will redesign new supports to make sure the house remains secure while you raise the ceiling. All this isn’t cheap -- vaulting a ceiling over a 300 square foot room costs $18,000 to $25,000.
If your roof is framed with trusses, raising the ceiling height will be problematic, expensive, and probably not worth it.
Remodeling Staircases
Staircases aren't set in stone (mostly). You can open them up by:
- Removing walls flanking the stairs and adding freestanding rails
- Removing risers so the staircase is open and breezy
- Replacing heavy wood banisters with steel or cable rails
This is a pricey project ($2,000 to $10,000) and not for DIYers. You should have an architect or structural engineer advise you if there are any structural concerns about dismantling the stairway.
Related: Creating Storage Underneath Your Stairs
Install Built-Ins
Open living can be death to storage. Removing walls and widening windows erase areas where family room hutches and cabinetry once lived.
“Those are the things people don’t think about until they’re sitting with a box of books and wondering where they’re going to put them,” says Ginny Snook Scott, chief design officer for California Closets.
The solution is to think out of the traditional storage box.
- Add garage storage to replace kitchen cabinets sacrificed to open living.
- If you’ve lost a bedroom, install a Murphy bed (starts at $1,350 for a queen bed) in the new space to provide an extra sleeping area when needed.
- Find additional storage space you might not know you have.
Related:
Open Living Tips
1. Make the most of scenic views when opening your floor plan. Orient new windows or doors to exploit your yard’s natural beauty and the sun’s free light.
2. When planning to open space, consult an HVAC specialist who'll help relocate ducts and vents, and evaluate whether your heating and cooling system can handle the increased volume that raising a ceiling creates. You may have to upgrade your system.
3. Install the same flooring throughout the space. Uniform, light colors on walls and floors make open spaces look bigger and more cohesive, says Eric Tan, a real estate agent.
4. During the planning stage, make an inventory of furniture and art you must have on walls. That way you won’t be surprised when your upright piano has no home after you’ve renovated.
